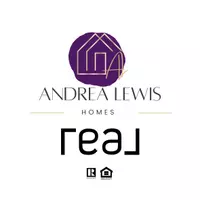7547 Stephenville RD Peyton, CO 80831
5 Beds
4 Baths
2,530 SqFt
UPDATED:
Key Details
Property Type Single Family Home
Sub Type Single Family
Listing Status Active
Purchase Type For Sale
Square Footage 2,530 sqft
Price per Sqft $181
MLS Listing ID 6361108
Style 2 Story
Bedrooms 5
Full Baths 3
Half Baths 1
Construction Status Existing Home
HOA Y/N No
Year Built 2002
Annual Tax Amount $1,779
Tax Year 2024
Lot Size 5,000 Sqft
Property Sub-Type Single Family
Property Description
Location
State CO
County El Paso
Area Woodmen Hills
Interior
Interior Features Great Room
Cooling Ceiling Fan(s)
Flooring Carpet, Vinyl/Linoleum, Wood, Wood Laminate
Fireplaces Number 1
Fireplaces Type Gas, Main Level, One
Appliance Dishwasher, Disposal, Dryer, Microwave Oven, Oven, Range, Refrigerator, Washer
Laundry Main
Exterior
Parking Features Attached
Garage Spaces 2.0
Community Features Club House, Community Center, Fitness Center, Pool, See Prop Desc Remarks
Utilities Available Cable Available, Electricity Connected, Natural Gas Connected
Roof Type Composite Shingle
Building
Lot Description Level
Foundation Full Basement
Water Municipal
Level or Stories 2 Story
Finished Basement 100
Structure Type Framed on Lot
Construction Status Existing Home
Schools
School District Falcon-49
Others
Miscellaneous Kitchen Pantry,Window Coverings
Special Listing Condition Not Applicable
Virtual Tour https://u.listvt.com/mls/181669946






