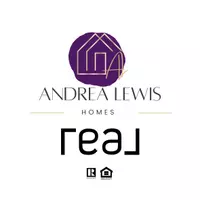4043 Needles DR Colorado Springs, CO 80908
4 Beds
6 Baths
4,595 SqFt
OPEN HOUSE
Sat Jun 14, 11:00am - 1:00pm
UPDATED:
Key Details
Property Type Single Family Home
Sub Type Single Family
Listing Status Active
Purchase Type For Sale
Square Footage 4,595 sqft
Price per Sqft $304
MLS Listing ID 2841269
Style Ranch
Bedrooms 4
Full Baths 3
Half Baths 2
Three Quarter Bath 1
Construction Status Existing Home
HOA Fees $250/ann
HOA Y/N Yes
Year Built 2017
Annual Tax Amount $6,900
Tax Year 2024
Lot Size 1.010 Acres
Property Sub-Type Single Family
Property Description
Location
State CO
County El Paso
Area Walden Preserve
Interior
Interior Features 5-Pc Bath, 9Ft + Ceilings, Great Room, See Prop Desc Remarks
Cooling Ceiling Fan(s), Central Air
Flooring Carpet, Ceramic Tile, Wood, Luxury Vinyl
Fireplaces Number 1
Fireplaces Type Basement, Main Level, Three, See Remarks
Appliance Dishwasher, Disposal, Microwave Oven, Refrigerator
Laundry Main
Exterior
Parking Features Attached
Garage Spaces 3.0
Community Features Hiking or Biking Trails, Lake/Pond, Parks or Open Space, Tennis, See Prop Desc Remarks
Utilities Available Cable Connected, Electricity Connected, Natural Gas Connected
Roof Type Other
Building
Lot Description Corner, Cul-de-sac, Sloping, Spring/Pond/Lake, See Prop Desc Remarks
Foundation Full Basement, Walk Out
Water Assoc/Distr
Level or Stories Ranch
Finished Basement 95
Structure Type Framed on Lot
Construction Status Existing Home
Schools
School District Lewis-Palmer-38
Others
Miscellaneous Central Vacuum,HOA Required $,Hot Tub/Spa,Kitchen Pantry,Secondary Suite w/in Home,See Prop Desc Remarks,Wet Bar,Workshop
Special Listing Condition Not Applicable
Virtual Tour https://www.zillow.com/view-imx/adabd107-87f1-4cb8-a79b-f3b62c0adfef?setAttribution=mls&wl=true&initialViewType=pano






