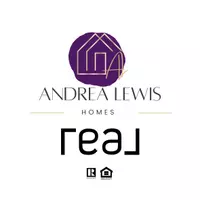4630 Zircon DR Colorado Springs, CO 80938
3 Beds
2 Baths
1,602 SqFt
UPDATED:
Key Details
Property Type Single Family Home
Sub Type Single Family
Listing Status Active
Purchase Type For Sale
Square Footage 1,602 sqft
Price per Sqft $280
MLS Listing ID 6089021
Style Ranch
Bedrooms 3
Full Baths 2
Construction Status Existing Home
HOA Y/N No
Year Built 2020
Annual Tax Amount $2,128
Tax Year 2024
Lot Size 6,817 Sqft
Property Sub-Type Single Family
Property Description
Step inside to a warm and inviting living room, centered around a cozy gas fireplace with a striking stone surround. The front bedroom offers flexible space—ideal as a guest room, office, or hobby area. The open-concept layout flows into the kitchen and dining area, where you'll find granite countertops, black appliances, a gas stove, and a generous pantry. The dining area opens to a covered back deck that overlooks the beautifully maintained backyard, complete with natural grass, vibrant plants, a large storage shed, and low-maintenance vinyl fencing.
The private primary suite is tucked at the back of the home, featuring its own access to the back patio, a luxurious five-piece bath with a soaking tub and walk-in shower, and a spacious walk-in closet. A third bedroom, full bath, and convenient laundry/mudroom with garage access complete the layout. The garage includes built-in storage shelving for added functionality.
Located just minutes from shopping, dining, and medical services, with quick access to Peterson, Schriever, and Fort Carson, this home blends comfort, convenience, and quality in a prime location. Don't miss your chance to own this rare gem!
Location
State CO
County El Paso
Area Enclaves At Mountain Vista Ranch
Interior
Interior Features 5-Pc Bath
Cooling Ceiling Fan(s), Central Air
Flooring Carpet, Tile, Vinyl/Linoleum
Fireplaces Number 1
Fireplaces Type Gas, Main Level
Appliance Dishwasher, Disposal, Microwave Oven, Oven, Range
Laundry Electric Hook-up, Main
Exterior
Parking Features Attached
Garage Spaces 2.0
Fence Rear
Community Features Parks or Open Space, Playground Area, See Prop Desc Remarks
Utilities Available Cable Available, Electricity Connected, Natural Gas Connected
Roof Type Composite Shingle
Building
Lot Description Corner, Level
Foundation Slab
Builder Name Challenger Home
Water Municipal
Level or Stories Ranch
Structure Type Framed on Lot,Frame
Construction Status Existing Home
Schools
Middle Schools Horizon
High Schools Sand Creek
School District Falcon-49
Others
Miscellaneous Auto Sprinkler System,High Speed Internet Avail.,HOA Required $,Kitchen Pantry,Window Coverings
Special Listing Condition Not Applicable
Virtual Tour https://www.zillow.com/view-imx/ae48ed44-f8f9-4b19-9e4b-d343af00942f?setAttribution=mls&wl=true&initialViewType=pano&utm_source=dashboard






