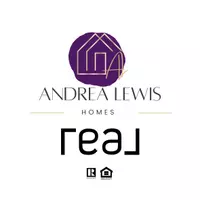5010 Sunsuite TRL Colorado Springs, CO 80917
2 Beds
1 Bath
1,008 SqFt
UPDATED:
Key Details
Property Type Condo
Sub Type Condo
Listing Status Active
Purchase Type For Sale
Square Footage 1,008 sqft
Price per Sqft $257
MLS Listing ID 2640995
Style Ranch
Bedrooms 2
Full Baths 1
Construction Status Existing Home
HOA Fees $400/mo
HOA Y/N Yes
Year Built 1982
Annual Tax Amount $736
Tax Year 2024
Property Sub-Type Condo
Property Description
Inside, you'll find an inviting open-concept layout featuring a cozy living room with a wood-burning fireplace, seamlessly connected to the dining area and kitchen—ideal for both relaxed living and entertaining. A sliding glass door leads to a covered patio that opens to lush green space, creating a tranquil outdoor haven for morning coffee or evening unwinding.
The condo includes two spacious bedrooms joined by a Jack-and-Jill bathroom with a tub/shower combination. Each bedroom has its own private vanity with sink and cabinet, while the back bedroom also offers a generous walk-in closet and convenient crawlspace access for extra storage.
Residents of Piñon Sun enjoy access to a community pool and the peaceful ambiance of this well-maintained neighborhood. Situated on Colorado Springs' northeast side, the home offers quick access to the Powers Corridor and is close to shopping, restaurants, entertainment, and local eateries—all within walking distance.
This quiet, well-located gem is ready to welcome you home.
Don't miss the opportunity to own this quiet, conveniently located gem in one of the area's most charming communities.
Location
State CO
County El Paso
Area Pinon Sun
Interior
Cooling Ceiling Fan(s), None
Flooring Carpet, Tile, Vinyl/Linoleum
Fireplaces Number 1
Fireplaces Type Main Level, One, Wood Burning
Appliance Dishwasher, Disposal, Dryer, Microwave Oven, Range, Refrigerator, Washer
Laundry Electric Hook-up, Main
Exterior
Parking Features Detached
Garage Spaces 1.0
Fence None
Community Features Pool
Utilities Available Cable Available, Electricity Connected, Natural Gas Connected
Roof Type Composite Shingle
Building
Lot Description Trees/Woods
Foundation Crawl Space
Water Municipal
Level or Stories Ranch
Structure Type Framed on Lot,Frame
Construction Status Existing Home
Schools
Middle Schools Sabin
High Schools Mitchell
School District Colorado Springs 11
Others
Miscellaneous HOA Required $,Kitchen Pantry
Special Listing Condition Not Applicable
Virtual Tour https://www.zillow.com/view-imx/105fb1c9-9508-4489-b9e5-4038d8e9a4a7?setAttribution=mls&wl=true&initialViewType=pano&utm_source=dashboard






