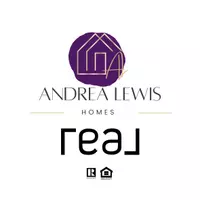3619 Queen Anne WAY Colorado Springs, CO 80917
2 Beds
1 Bath
870 SqFt
UPDATED:
Key Details
Property Type Townhouse
Sub Type Townhouse
Listing Status Active
Purchase Type For Sale
Square Footage 870 sqft
Price per Sqft $295
MLS Listing ID 6714028
Style 2 Story
Bedrooms 2
Full Baths 1
Construction Status Existing Home
HOA Fees $316/mo
HOA Y/N Yes
Year Built 1983
Annual Tax Amount $590
Tax Year 2024
Lot Size 521 Sqft
Property Sub-Type Townhouse
Property Description
Location
State CO
County El Paso
Area Victoria Village
Interior
Interior Features 9Ft + Ceilings, Vaulted Ceilings
Cooling Ceiling Fan(s)
Flooring Carpet, Wood
Fireplaces Number 1
Fireplaces Type Gas, Main Level, One
Appliance Dishwasher, Disposal, Microwave Oven, Range, Refrigerator
Laundry Upper
Exterior
Parking Features Assigned
Garage Spaces 1.0
Fence Other, See Prop Desc Remarks
Community Features Hiking or Biking Trails, See Prop Desc Remarks
Utilities Available Electricity Connected, Natural Gas Connected
Roof Type Composite Shingle
Building
Lot Description Backs to Open Space, Trees/Woods, See Prop Desc Remarks
Foundation Crawl Space
Water Municipal
Level or Stories 2 Story
Structure Type Frame
Construction Status Existing Home
Schools
Middle Schools Mann
High Schools Mitchell
School District Colorado Springs 11
Others
Miscellaneous HOA Required $,See Prop Desc Remarks,Window Coverings
Special Listing Condition Not Applicable






