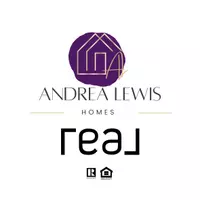2612 Hannah Ridge DR Colorado Springs, CO 80922
5 Beds
3 Baths
3,244 SqFt
OPEN HOUSE
Wed Jul 02, 4:00pm - 7:00pm
Sun Jul 06, 1:00pm - 3:00pm
UPDATED:
Key Details
Property Type Single Family Home
Sub Type Single Family
Listing Status Active
Purchase Type For Sale
Square Footage 3,244 sqft
Price per Sqft $178
MLS Listing ID 5788412
Style Ranch
Bedrooms 5
Full Baths 2
Three Quarter Bath 1
Construction Status Existing Home
HOA Fees $148/qua
HOA Y/N Yes
Year Built 2017
Annual Tax Amount $3,632
Tax Year 2024
Lot Size 5,793 Sqft
Property Sub-Type Single Family
Property Description
The main level features a bright, open-concept layout ideal for entertaining or relaxing. Retreat to a luxurious primary suite complete with a 5-piece spa-style bath and a walk-in closet. A versatile main-level room—perfect as a bedroom or home office—is conveniently located next to a full bath, offering excellent flexibility for guests or those who work-at home. A spacious laundry room with a wash sink and extra cabinetry add both convenience and functionality.
The fully finished basement expands your living space with a massive recreation area—perfect for movie nights, game days, or hosting friends. You'll also find three oversized bedrooms, a large full bath with a divided sink and shower layout for maximum functionality, and a finished storage room to keep everything organized.
The backyard is just as beautiful and maintenance-free as the front, providing a peaceful space to unwind or entertain—without the hassle. Enjoy being walking distance to neighborhood parks, just minutes from the Power's Corridor, and close to shopping and dining off Marksheffel. Commuting is a breeze with easy access to Schriever, Peterson, and Fort Carson.
With its generous layout, premium upgrades, and prime location, this home truly has it all.
Location
State CO
County El Paso
Area Hannah Ridge At Feathergrass
Interior
Cooling Central Air
Flooring Carpet, Tile, Luxury Vinyl
Fireplaces Number 1
Fireplaces Type Gas, Main Level, One
Appliance 220v in Kitchen, Dishwasher, Disposal, Dryer, Gas in Kitchen, Oven, Refrigerator, Washer
Exterior
Parking Features Attached
Garage Spaces 2.0
Fence Rear
Community Features Hiking or Biking Trails, Parks or Open Space, Playground Area
Utilities Available Cable Connected, Electricity Connected, Natural Gas Connected
Roof Type Composite Shingle
Building
Lot Description Level
Foundation Full Basement
Builder Name Classic Homes
Water Assoc/Distr
Level or Stories Ranch
Finished Basement 98
Structure Type Framed on Lot,Frame
Construction Status Existing Home
Schools
Middle Schools Horizon
High Schools Sand Creek
School District Falcon-49
Others
Miscellaneous Auto Sprinkler System,HOA Required $,Kitchen Pantry,Smart Home Lighting,Window Coverings
Special Listing Condition Not Applicable
Virtual Tour https://www.zillow.com/view-imx/95d62f12-5a08-47fe-b294-b13ae614739b?setAttribution=mls&wl=true&initialViewType=pano&utm_source=dashboard






