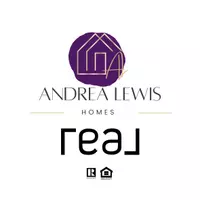$900,000
$925,000
2.7%For more information regarding the value of a property, please contact us for a free consultation.
5620 Jarman ST Colorado Springs, CO 80906
3 Beds
4 Baths
4,600 SqFt
Key Details
Sold Price $900,000
Property Type Single Family Home
Sub Type Single Family
Listing Status Sold
Purchase Type For Sale
Square Footage 4,600 sqft
Price per Sqft $195
MLS Listing ID 2950190
Sold Date 05/16/25
Style Ranch
Bedrooms 3
Full Baths 3
Half Baths 1
Construction Status Existing Home
HOA Fees $25/ann
HOA Y/N Yes
Year Built 1999
Annual Tax Amount $3,921
Tax Year 2024
Lot Size 0.410 Acres
Property Sub-Type Single Family
Property Description
This sophisticated, all main level living, home offers an unparalleled blend of mountain privacy and serenity, yet minutes to the amenities of a big city. This custom residence is a sanctuary of refined living. Step inside to soaring vaulted ceilings, expansive floor-to-ceiling windows and a seamless open-concept layout that captures the essence of Colorado's natural beauty. Designed for elegant entertaining, the grand great room invites the outdoors in with a large fireplace and flows effortlessly into the gourmet kitchen and dining space. Enjoy another vast wall of windows, center island, abundant custom cabinetry, and a built-in desk creating both functionality and style. A spacious laundry and pantry room just off the kitchen includes direct access to the oversized garage. Exquisite built-in features are showcased throughout, including a distinguished office with rich hardwood floors & dual workstation. Walk out to an huge composite deck that spans the rear of the home, offering a tranquil outdoor haven to enjoy nature and mature trees. The luxurious primary suite exudes comfort with a cozy fireplace, 5 piece bath with new tile floor, and sizable walk-in closet.Wake up to your private mountain setting just steps out to the patio for morning coffee. The walk-out lower level is equally impressive, featuring a third fireplace, wet bar, and two bedroom suites, each with private full baths. A generous storage room, currently used for exercising, with built-in shelving and direct garage access, adds convenience. Additional amenities include dual furnaces, central air, new hardwood stairs and a security system. Just up and over the back hill, you will find the future Fishers Canyon Trail perfect for hiking enthusiasts. This impeccably maintained home is located within the award-winning Cheyenne Mountain School District 12, and just minutes to Fort Carson, and shopping. This distinguished property represents Colorado luxury living at its finest.
Location
State CO
County El Paso
Area The Boulders
Interior
Interior Features 5-Pc Bath, Great Room, Vaulted Ceilings, See Prop Desc Remarks
Cooling Attic Fan, Central Air
Flooring Carpet, Tile, Vinyl/Linoleum, Wood
Fireplaces Number 1
Fireplaces Type Basement, Gas, Main Level, Three, See Remarks
Appliance 220v in Kitchen, Cook Top, Countertop System, Dishwasher, Disposal, Gas Grill, Microwave Oven, Oven, Range, Refrigerator, Self Cleaning Oven
Laundry Main
Exterior
Parking Features Attached
Garage Spaces 3.0
Fence Front
Utilities Available Cable Available, Electricity Connected, Natural Gas Available, Natural Gas Connected, Telephone
Roof Type Composite Shingle
Building
Lot Description Foothill, Hillside, Mountain View, Sloping, Trees/Woods
Foundation Full Basement, Walk Out
Water Municipal
Level or Stories Ranch
Finished Basement 84
Structure Type Framed on Lot,Frame
Construction Status Existing Home
Schools
Middle Schools Cheyenne Mountain
High Schools Cheyenne Mountain
School District Cheyenne Mtn-12
Others
Special Listing Condition Not Applicable
Read Less
Want to know what your home might be worth? Contact us for a FREE valuation!

Our team is ready to help you sell your home for the highest possible price ASAP






