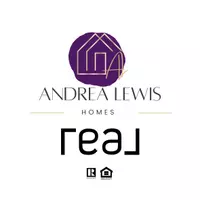$470,000
$475,000
1.1%For more information regarding the value of a property, please contact us for a free consultation.
4442 Spiceglen DR Colorado Springs, CO 80906
4 Beds
3 Baths
3,023 SqFt
Key Details
Sold Price $470,000
Property Type Townhouse
Sub Type Townhouse
Listing Status Sold
Purchase Type For Sale
Square Footage 3,023 sqft
Price per Sqft $155
MLS Listing ID 9282901
Sold Date 05/20/25
Style Ranch
Bedrooms 4
Full Baths 2
Three Quarter Bath 1
Construction Status Existing Home
HOA Fees $650/mo
HOA Y/N Yes
Year Built 1998
Annual Tax Amount $1,958
Tax Year 2024
Lot Size 3,942 Sqft
Property Sub-Type Townhouse
Property Description
Move-in ready townhome in the great community of the Enclave at Broadmoor Glen! Gorgeous mountain views of Cheyenne Mountain from the living room and back patio. The upgraded kitchen has hardwood flooring, granite counters, elegant tile backsplash, stainless steel appliances, oil rubbed bronze sink faucet and oak cabinets. The kitchen also has a breakfast/dining nook with a walk-out to the front gated courtyard which is perfect for enjoying a sunny morning cup of coffee. The living room with mountain views, plenty of natural light and a walk-out to the back patio includes upgraded ceiling fans and lights, gas fireplace with a mantle, stone hearth and rock surround. The main level primary bedroom opens to a 5-piece master bath and large walk-in closet with cedar trimmed floors. The three other bedrooms all also have large walk-in closets. The huge family room with wet bar is perfect for entertaining and recreation. Central air for those warm summer days. Plenty of storage in the basement utility room and in the under the stairs closet. Workbench and peg board in basement utility room included. Washer and dryer included. Relax on the back patio with mature trees. The garage includes built in cabinets for additional storage needs. High impact cement/steel roof tiles. Close to shopping, schools, hiking/biking trails and military bases. HOA includes insurance, outside maintenance (paint, gutters, driveways, roof etc...) lawn and tree maintenance, landscape watering, snow removal and trash services. This home shines and is ready for a new homeowner. Welcome home!
Location
State CO
County El Paso
Area Enclave At Broadmoor Glen
Interior
Interior Features 5-Pc Bath, French Doors, See Prop Desc Remarks
Cooling Ceiling Fan(s), Central Air
Flooring Carpet, Vinyl/Linoleum, Wood
Fireplaces Number 1
Fireplaces Type Gas, Main Level, One, See Remarks
Appliance Dishwasher, Disposal, Dryer, Gas in Kitchen, Kitchen Vent Fan, Microwave Oven, Oven, Range, Refrigerator, Self Cleaning Oven, Washer
Laundry Basement, Electric Hook-up
Exterior
Parking Features Attached
Garage Spaces 2.0
Fence Front, Rear, See Prop Desc Remarks
Utilities Available Cable Connected, Electricity Connected, Natural Gas Connected
Roof Type Metal
Building
Lot Description Level, Mountain View, Trees/Woods, View of Rock Formations, See Prop Desc Remarks
Foundation Full Basement
Water Municipal
Level or Stories Ranch
Finished Basement 86
Structure Type Framed on Lot,Frame
Construction Status Existing Home
Schools
Middle Schools Cheyenne Mountain
High Schools Cheyenne Mountain
School District Cheyenne Mtn-12
Others
Special Listing Condition Not Applicable
Read Less
Want to know what your home might be worth? Contact us for a FREE valuation!

Our team is ready to help you sell your home for the highest possible price ASAP






