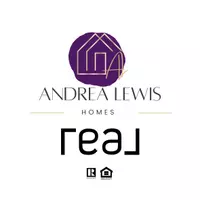$825,000
$839,900
1.8%For more information regarding the value of a property, please contact us for a free consultation.
475 Lowick DR Colorado Springs, CO 80906
4 Beds
3 Baths
3,530 SqFt
Key Details
Sold Price $825,000
Property Type Single Family Home
Sub Type Single Family
Listing Status Sold
Purchase Type For Sale
Square Footage 3,530 sqft
Price per Sqft $233
MLS Listing ID 4578911
Sold Date 05/28/25
Style Ranch
Bedrooms 4
Full Baths 3
Construction Status Existing Home
HOA Fees $49/mo
HOA Y/N Yes
Year Built 2009
Annual Tax Amount $3,339
Tax Year 2024
Lot Size 0.250 Acres
Property Sub-Type Single Family
Property Description
Stunning Ranch-Style Home with Mountain Panoramic Views and Modern Comforts.
This Spacious Ranch Home is Nestled in the Beautiful Broadmoor Colorado Area with Award Winning Dist 12 Schools. This Move-in Ready Ranch-Style Home Offers the Perfect Blend of Comfort, Space, and Style, With 4 Large Bedrooms and 3 Full Bathrooms, this Thoughtfully Designed Residence Features Main-level Living Ideal for Convenience and Ease. Step Inside to Find an Open-Concept Layout with Hardwood Flooring Throughout the Main Areas and Cozy Carpet in the Bedrooms. The Gourmet Kitchen is a Chef's Delight, Boasting Granite Counter-tops, Modern Appliances, Gas Cook-top Range, and Ample Cabinetry.
Enjoy the Warmth of a Fireplace on Both the Main and Lower Levels, Perfect for those Crisp Mountain Evenings. The Walkout Basement Leads to a Covered Patio, While Upstairs you'll Love Relaxing or Entertaining on the Covered Composite Deck—Both Showcasing Breathtaking City and Mountain Views. Additional Highlights Include Walk-in Closets, Central A/C, and a Spacious 3-car Garage Offering Plenty of Storage. Fully Landscaped Front and Back, Including Auto Sprinklers. Whether You're Sipping your Morning Coffee with a View or Hosting a Gathering with Friends, this Home is Designed for Comfort and Colorado Living at its Finest. Close to Ft Carson, Schools, Shopping, and Parks. Request a Showing Today, This One will be Your Favorite!
Location
State CO
County El Paso
Area Broadmoor Ridge
Interior
Interior Features 5-Pc Bath, 9Ft + Ceilings, Great Room
Cooling Ceiling Fan(s), Central Air
Flooring Carpet, Tile, Wood
Fireplaces Number 1
Fireplaces Type Basement, Gas, Main Level, Two
Appliance 220v in Kitchen, Dishwasher, Disposal, Dryer, Microwave Oven, Range, Refrigerator, Washer
Laundry Main
Exterior
Parking Features Attached
Garage Spaces 3.0
Fence None
Utilities Available Cable Connected, Electricity Connected, Natural Gas Connected, Telephone
Roof Type Composite Shingle
Building
Lot Description 360-degree View, City View, Mountain View
Foundation Full Basement
Water Municipal
Level or Stories Ranch
Finished Basement 95
Structure Type Frame
Construction Status Existing Home
Schools
Middle Schools Cheyenne Mountain
High Schools Cheyenne Mountain
School District Cheyenne Mtn-12
Others
Special Listing Condition Not Applicable
Read Less
Want to know what your home might be worth? Contact us for a FREE valuation!

Our team is ready to help you sell your home for the highest possible price ASAP






