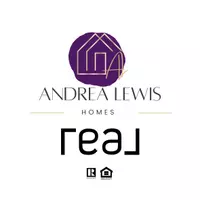$434,250
$450,000
3.5%For more information regarding the value of a property, please contact us for a free consultation.
4060 Host LN Colorado Springs, CO 80917
3 Beds
3 Baths
2,342 SqFt
Key Details
Sold Price $434,250
Property Type Single Family Home
Sub Type Single Family
Listing Status Sold
Purchase Type For Sale
Square Footage 2,342 sqft
Price per Sqft $185
MLS Listing ID 3202294
Sold Date 11/03/25
Style 4-Levels
Bedrooms 3
Full Baths 1
Half Baths 1
Three Quarter Bath 1
Construction Status Existing Home
HOA Y/N No
Year Built 1969
Annual Tax Amount $1,084
Tax Year 2024
Lot Size 0.255 Acres
Property Sub-Type Single Family
Property Description
Immaculately maintained stucco 4-level home located on a corner lot of a cul-de-sac in the Village Seven area. Xeriscape landscaping in the front and side yards, and a 2nd driveway on the east side of the home for RV parking catch your attention. A covered porch opens to a tiled entry that overlooks the plush neutral carpeting of the spacious living room and dining room. The kitchen features tile counters and backsplash, tile flooring, and a cozy dining nook that overlooks the family room. The family room sports a full wall woodburning fireplace and a door that leads out to a covered enclosed patio with a built in brick grill in the lovely landscaped backyard that features brick paver walkways, trees and shrubs. A half bath and a laundry room with the washer and dryer with a full wall of cabinets completes the lower level. Upstairs, the hall bath serves the two secondary bedrooms while the master bedroom has a private 3/4 bath and a window air conditioner that keeps the room cool during the summer days and nights. The fourth level has new plush carpet and is perfect for hobbies, a kids zone, or a rec room. The home has upgraded vinyl windows through the top three levels and a new roof in 2025! There is plenty of storage in this home with cabinets built-in in the two car garage and storage shed in the backyard. There is an electrical outlet by the RV parking. Lovingly cared for and ready for an active family that enjoys lots of living space inside and a great backyard for the kids and dog to play!
Location
State CO
County El Paso
Area Northridge
Interior
Interior Features Vaulted Ceilings
Cooling Ceiling Fan(s), See Prop Desc Remarks
Flooring Carpet, Tile, Wood Laminate
Fireplaces Number 1
Fireplaces Type Lower Level, One, Wood Burning
Appliance 220v in Kitchen, Dishwasher, Disposal, Dryer, Microwave Oven, Oven, Range, Refrigerator, Washer
Laundry Electric Hook-up, Lower
Exterior
Parking Features Attached
Garage Spaces 2.0
Fence Rear
Utilities Available Cable Connected, Electricity Connected, Natural Gas Connected
Roof Type Composite Shingle
Building
Lot Description Corner, Cul-de-sac, Mountain View
Foundation Partial Basement
Water Municipal
Level or Stories 4-Levels
Finished Basement 100
Structure Type Frame
Construction Status Existing Home
Schools
Middle Schools Sabin
High Schools Doherty
School District Colorado Springs 11
Others
Special Listing Condition Not Applicable
Read Less
Want to know what your home might be worth? Contact us for a FREE valuation!

Our team is ready to help you sell your home for the highest possible price ASAP







